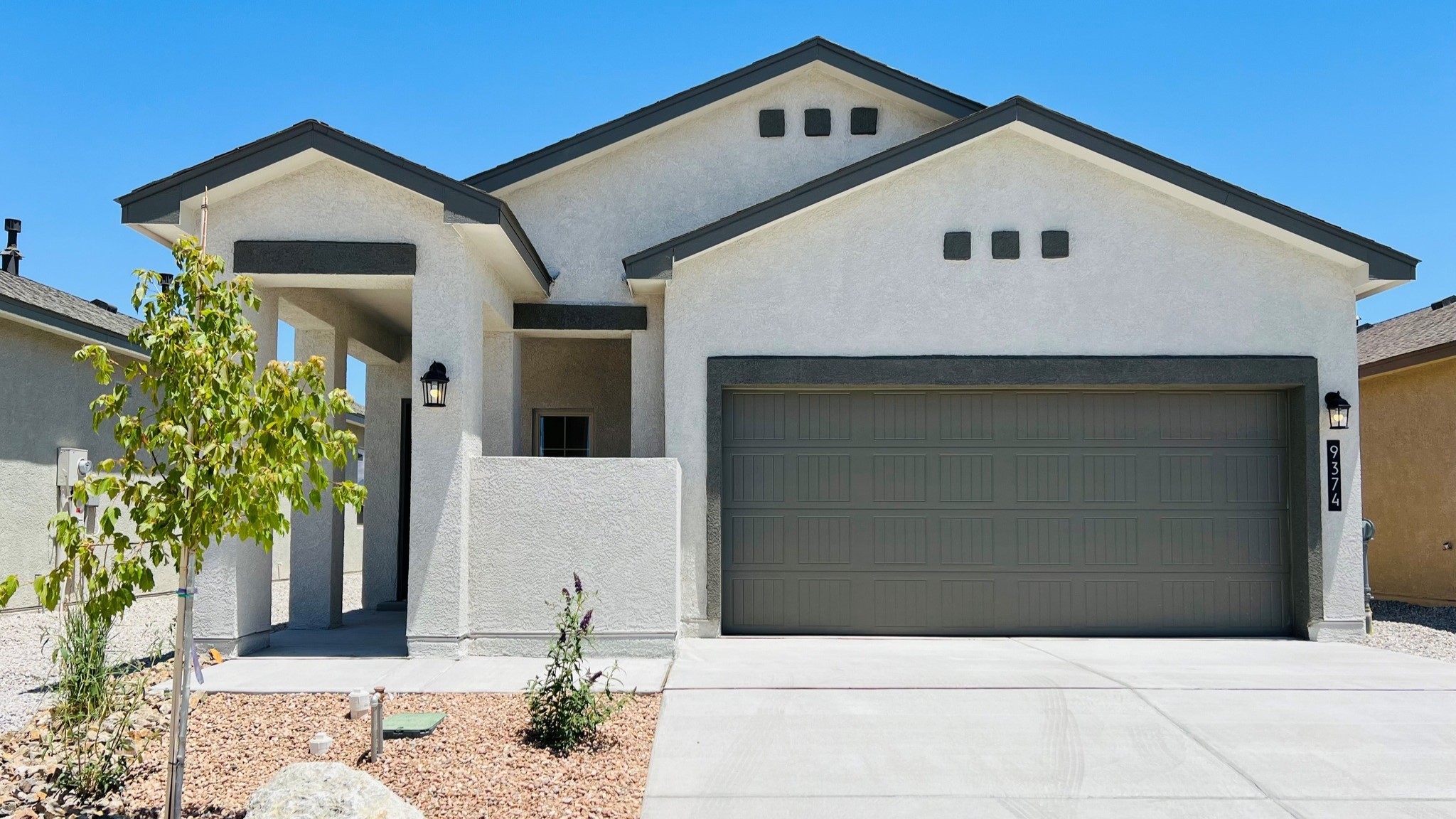Key Features
- MLS: 202404801
- Status: Active
- Price: $559,990
- Bedrooms: 3
- Full Baths: 1
- 3/4 Baths: 1
- Area: 4S-SF City Limit SWS
- Type: Single Family Residence
- Acres: 0.1
- Total Sqft: 1,519
About this Property
Welcome to the ''Sierra'' floor plan on a corner lot. This 3 bedroom, 2 bath, 2 car garage is under construction home. Kitchen has stainless steel whirlpool appliance, range, microwave, dishwasher., backsplash, island, pantry. Spacious living area, 9' ft ceilings throughout. 5' shower and double sinks in primary bath, walk in closet. Smart home package included. Photos are of another model and shown for illustrations purposes only.
Additional Features
- Type Single Family Residence
- Stories One story
- Style Ranch, One Story
- Days On Market 34
- Garage Spaces2
- Parking FeaturesAttached, Garage
- Parking Spaces4
- AppliancesMicrowave, Oven, Range, Tankless Water Heater
- UtilitiesHigh Speed Internet Available, Electricity Available
- Interior FeaturesNo Interior Steps
- HeatingForced Air, Natural Gas
- FlooringCarpet, Tile
- Construction MaterialsFrame, Stucco
- RoofPitched, Tile
- Association Fee CoversCommon Areas
- Builder NameD R Horton
- SewagePublic Sewer
Neighborhoods
Santa Fe city southwest, the largest area of Santa Fe and still growing…. West Side This older, family community boasts an eclectic mix of commercial development and mid-priced adobe structures. St. Anne's church and Larragoite elementary school help create a neighborhood atmosphere. Barrio de la Canada Close to town and…
Schools
- Elementary School: Pinon
- Junior High School: Milagro
- High School: Santa Fe
The data relating to real estate for sale in this web site comes in part from the Internet Data exchange (“IDX”) program of SFAR MLS, Inc. Real estate listings held by brokers other than Sotheby's International Realty ® are marked with the IDX logo. All data in this web site is deemed reliable but is not guaranteed.



