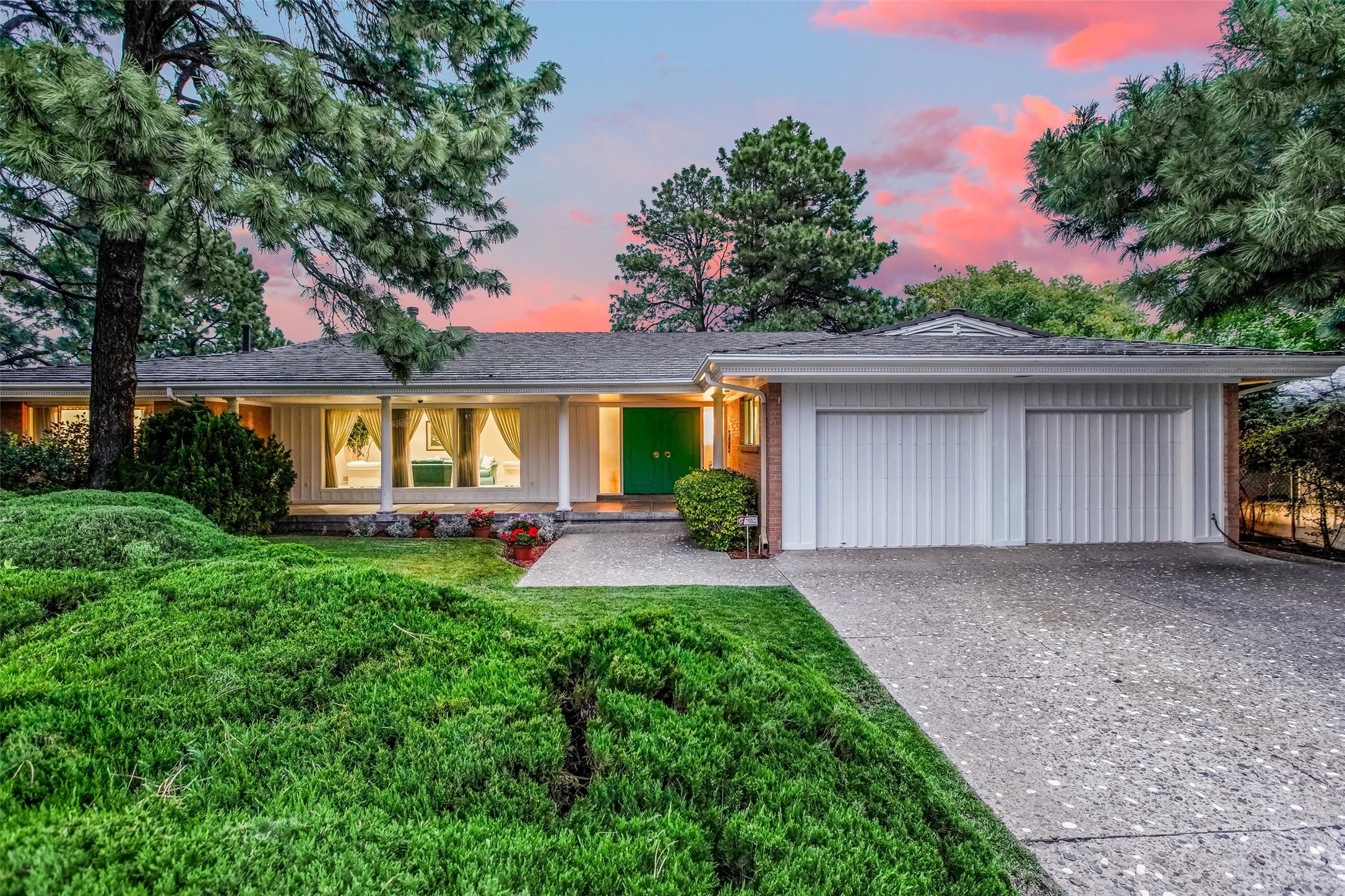Rachele Griego
505.690.9386
$999,000

$999,000

505.690.9386
A hidden gem & one-of-a-kind property in Albuquerque's desirable Ridgecrest area. A true palace set on a generous lot with mountain views, lush yard with a flowing waterfall pond and mature trees. This home is awash in luxury and opulence. Starting with a grand entryway, terrazzo floors and hand painted 14K gold accents. The living room is expansive, with raised-panel Honduras mahogany built-ins and a fireplace. The formal dining room is equally impressive, with a striking chandelier and designer fabric wall coverings. The kitchen is a chef's dream, with loads of mahogany, finished maple cabinets, shimmering countertops, brand new SS appliances and a breakfast nook with beveled glass windows to show the views. The primary suite is fit for a king or queen.Modeled after the Palace of Versailles with Verde Italian marble, a show-stopping brass garden tub, gold-plated fixtures, dual-headed walk-in shower & his-and-hers closets. The backyard can be viewed from a 2 level covered patio perfect for summer entertaining. This custom home also offers three bedrooms, two offices or a space for a massive home theatre two full baths, a wet bar, home gym, sauna, and secret workshop. DaVinci Shake roof with lifetime warranty. If you're looking for a truly unique and luxurious home, this is it. Don't miss your opportunity to be the , proud owner of this one-of-a-kind property.

James Shive
Keller Williams Realty
