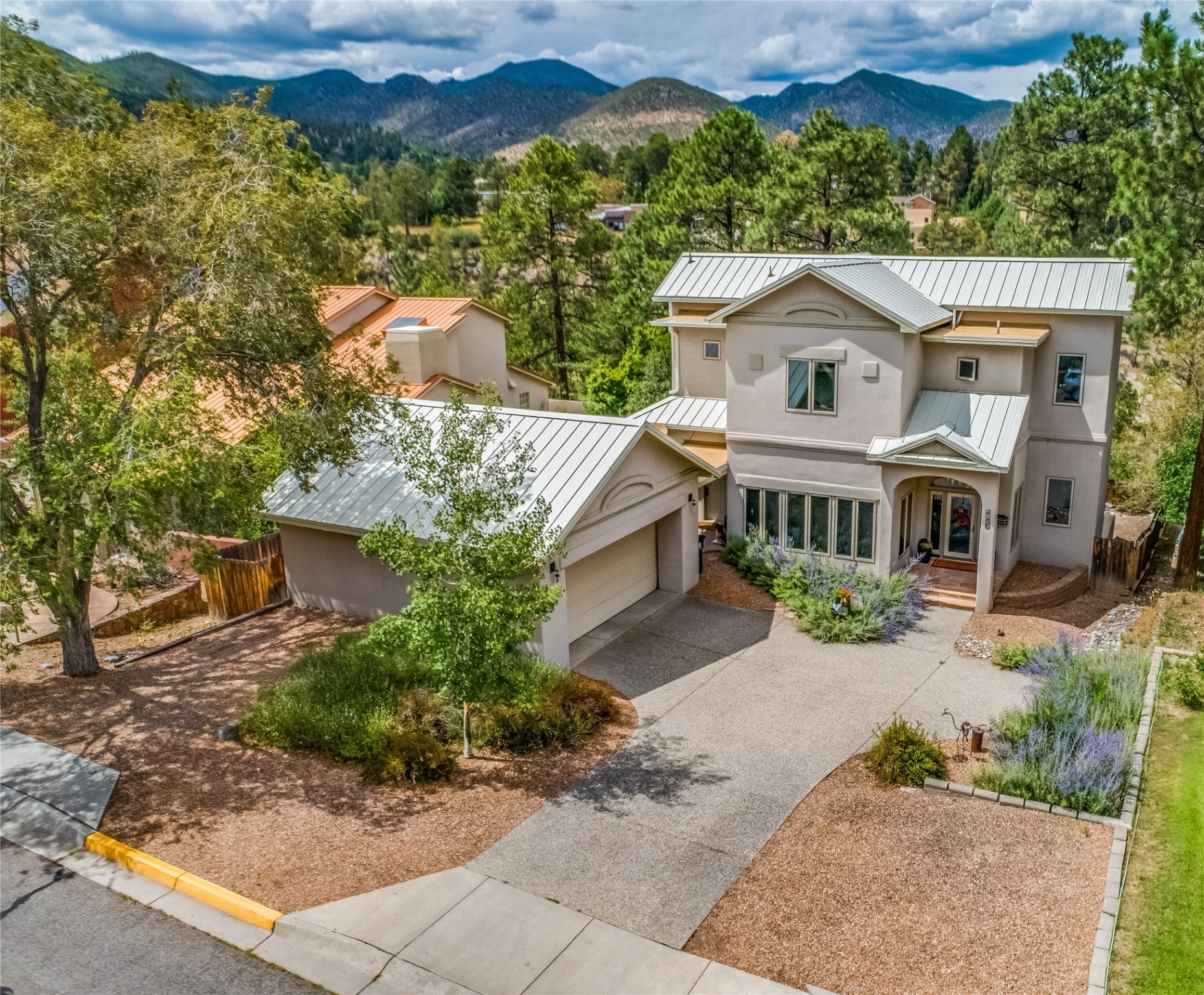Rachele Griego
505.690.9386
$875,000

$875,000

505.690.9386
Absolutely gorgeous home with Canyon and Mountain views in the Western Area! Beautiful curb appeal with mature flower beds but also low maintenance. You walk right into the large Foyer/Sunroom with flagstone flooring, and tons of large windows overlooking the front yard that's been temporarily turned into a work studio. A Great Room layout with stunning views brings the outdoors right into your Living Room with wall to wall windows and glass sliding doors that lead to the back wrap around deck. Travertine floors throughout the main floor with wood slat ceilings and a gas fireplace with stone surround. Connected is the Dining Room with more windows and a set of sliding doors leading to the side deck. The Kitchen is a chefs dream space, tons of the granite counter space, a plethora of wood cabinets with chrome hardware, gas cooktop, stainless steel appliances and much more. Off the kitchen is an open pantry and the Laundry Room and access to the detached two car garage. Also on this floor is an office and powder room. Upstairs is carpeted with two nice sized guest bedrooms with walk-in closets and a full guest bath. The spacious Primary En-Suite has wonderful views and a small sitting room with a private deck. A spa like Bathroom with a double sink wood vanity, a deep jetted tub, walk-in shower with glass enclosure and a large walk-in closet. The basement has a large Family/Game Room with wood floors, an included Pool table, and access to the fenced in backyard with covered flagstone patio with an in ground firepit. There's also a guest bedroom, a full guest bath and a ton of storage space and closets on the other side of this floor. This home is outfitted with a fire suppression sprinkler system mounted under the roof eaves for that extra peace of mind. Radiant flooring throughout and a few A/C units in the home. Great location with trails, parks, and schools within walking distance. This home is more than move-in ready so come take your tour today!

Ian Maes
RE MAX First
