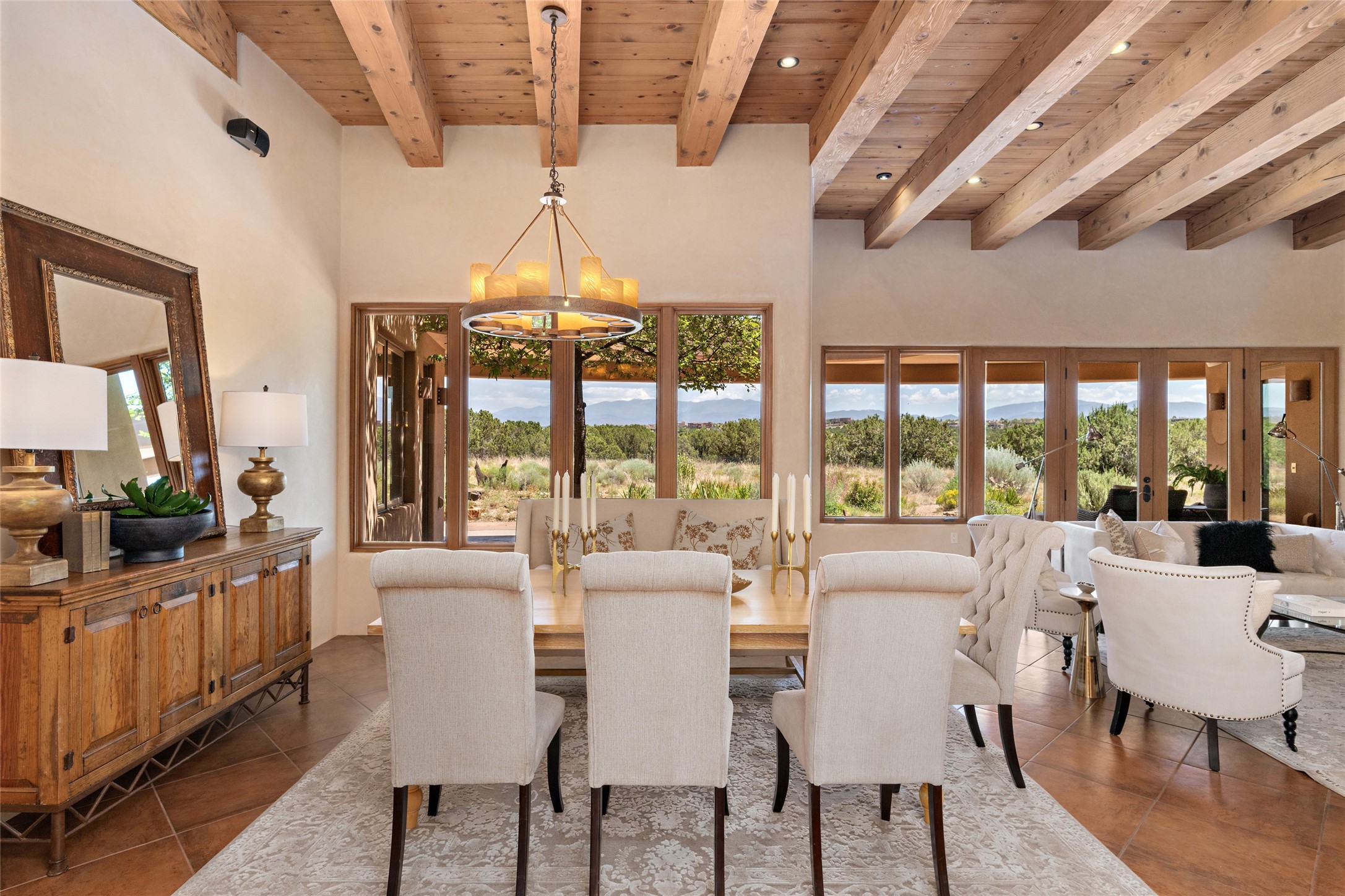Rachele Griego
505.690.9386
$1,175,000

$1,175,000

Rachele Griego
505.690.9386
Perfectly designed and nestled on 2.5 acres, marvel the unobstructed Sangre De Cristo Mountain views from this exquisite 3,000-square-foot single-level soft Santa Fe contemporary, only 15 minutes from the historic Santa Fe Plaza. Four bedrooms and three bathrooms arranged as two well-separated master suites and two guest bedrooms, year-round indoor-outdoor living, a two-car garage, solar panels, and open-concept living, dining, and kitchen area with easy flow. The chef's kitchen features timeless cabinetry, a Subzero refrigerator, a Viking gas stovetop, a casual breakfast bar, and a dining nook. From the living room, french doors open to an expansive viewing portal with unique architectural curves, xeriscaped gardens, and a gas fire feature. Large windows and tall beamed ceilings create a bright ambiance throughout. The gracious primary suite has expansive windows with sunrise over the sangre views, a side door to access the portal, a kiva fireplace, a spa-like bathroom with a jetted soaking tub, a separate shower, and a large walk-in closet. The second-wing primary bedroom is warmed with a kiva fireplace, portal access, adjoined by another bedroom, Jack and Jill bathroom double sinks, and an oversized closet. Both guest and primary wing feature a long hallway with custom built-in bookcases. The private entryway has a charming water feature, privacy, and tranquility in this quiet, friendly neighborhood.
